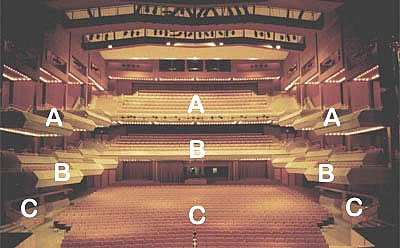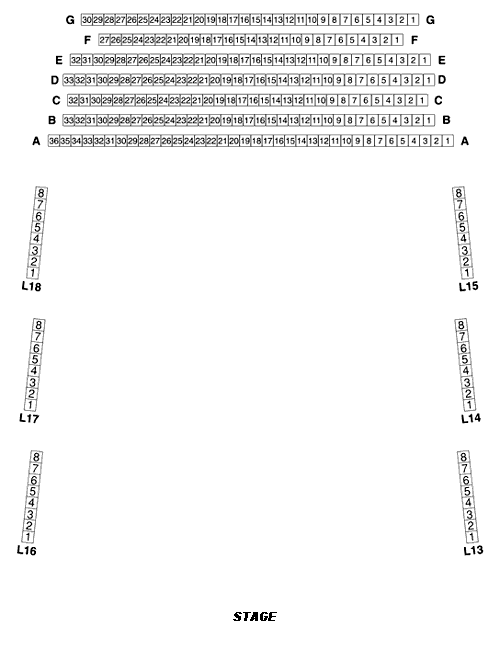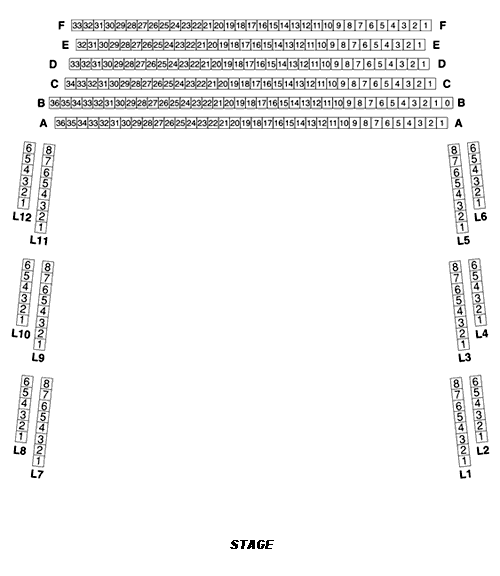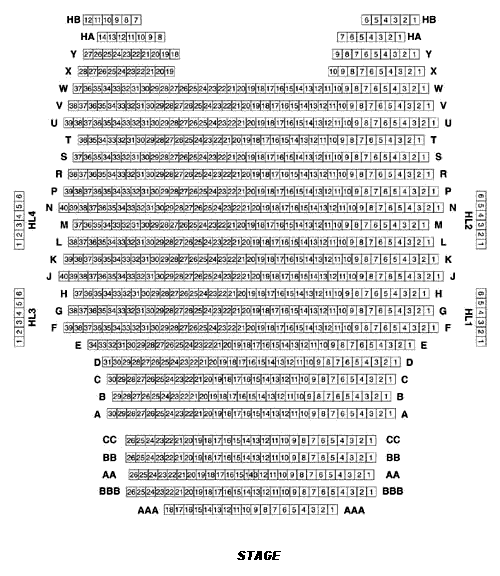Seating Chart

Seating Details
For your convenience, we have provided a series of seating charts below. Included are the Balcony Seating Map (3rd Floor), the Mezzanine Seating Map (2nd Floor), and the Orchestra Seating Map (Main Floor).
Seating Maps
Seating details are shown below the House Photo:

(A) Balcony Seating Map - 3rd Floor

(B) Mezzanine Seating Map - 2nd Floor

(C) Orchestra Seating Map - Main Floor
Note: Wheelchair seating in sections HA, HL1, HL2, HL3 and HL4.
